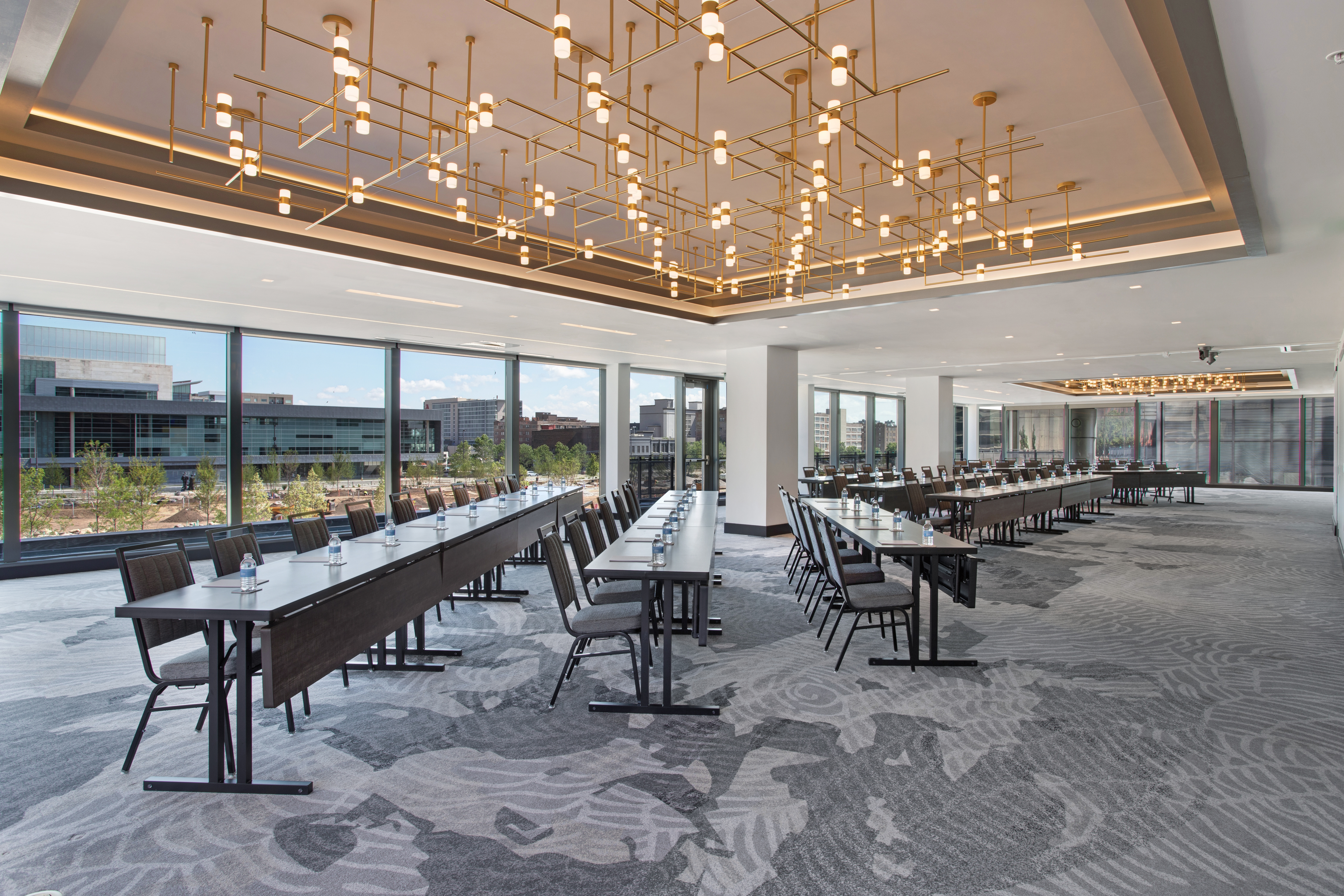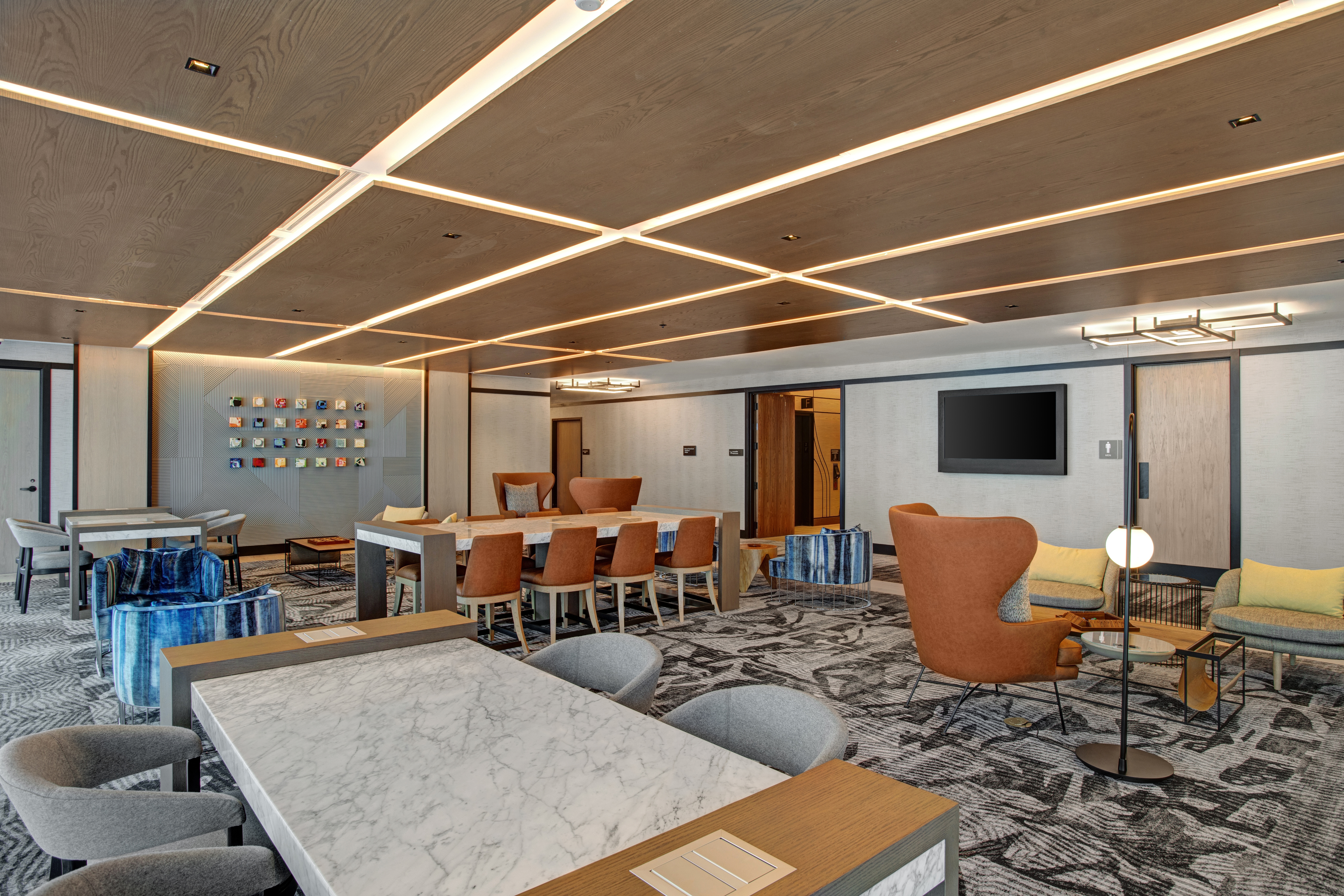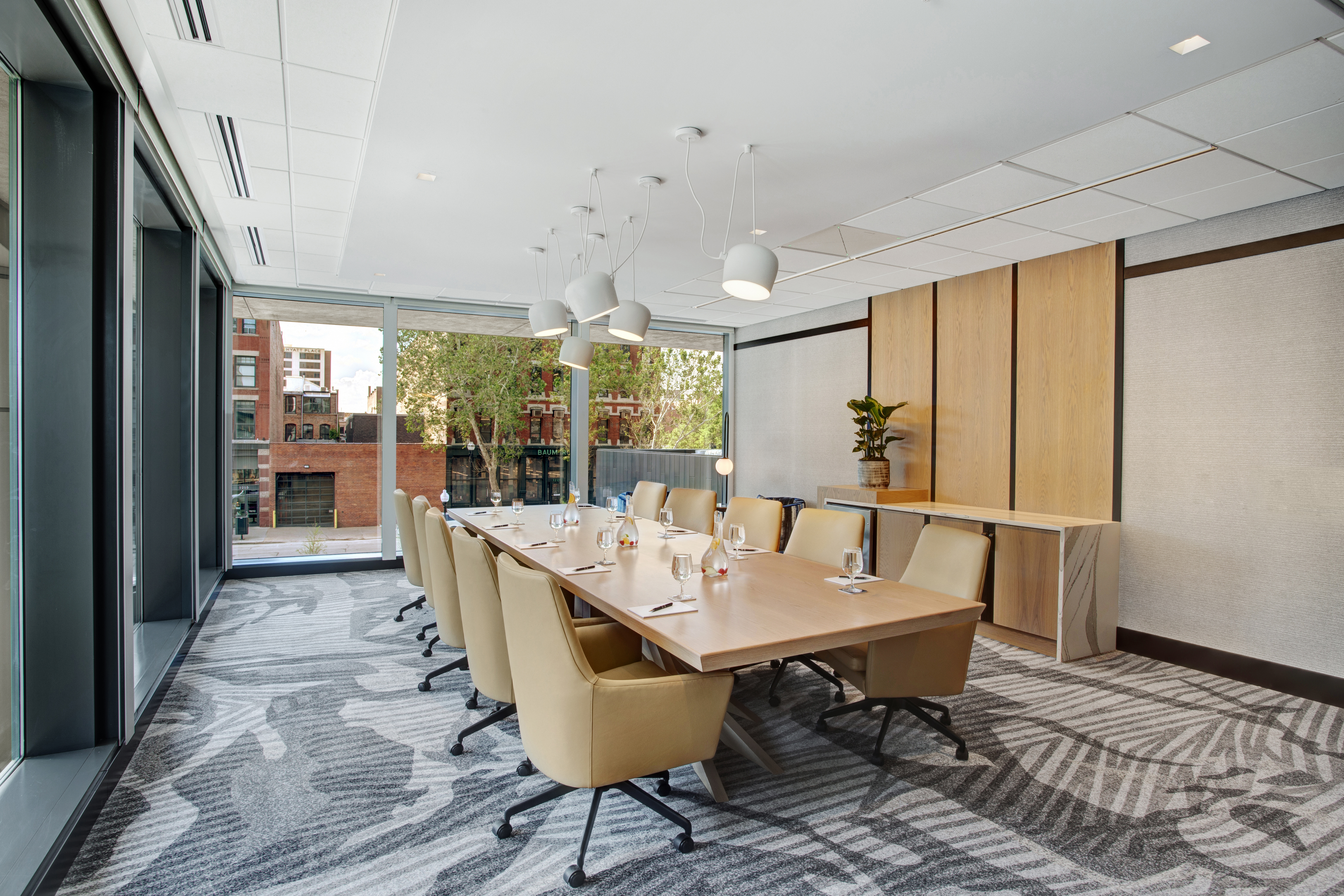
Elevate Your Event
Omaha boasts a rich history of innovation, and at The Farnam, we aim to drive that legacy into the future with brilliant service and stimulating settings. Plan your meeting, event, or social gathering at The Farnam and choose from up to 5,000 square feet of meeting space, complete with a ballroom, boardroom, and flexible function spaces.
Meeting & Event Amenities
- Flexible & Modern Event Space
- State-of-the-Art Audiovisual Equipment
- Catering Packages
- High-Speed WiFi
- Portable Stage
- Panoramic City Views
Rosewater Ballroom
3,304 sq. ft. | Up to 368 guestsWith space for up to 368 attendees, the Rosewater Ballroom is the perfect venue for larger conferences and group seminars in an elegant setting with room to spread out.
Prefunction
1,077 sq. ft. | Up to 120 guestsThe Farnam offers 1,077 square feet of state-of-the-art pre-function space for your meeting or event. Our Prefunction space caters to everything from breakout meetings to networking receptions.
Mercer Boardroom
371 sq. ft. | Up to 10 guestsThe Mercer Boardroom is a space where teams of executives and professionals can gather to get things done. With room for up to ten guests, this boardroom space is ideal for intimate meetings.
Wilson
353 sq. ft. | Up to 40 guestsAccommodating up to 40 guests, the Wilson room is well-suited for medium-sized corporate events and more. Plan your upcoming gathering in this sleek hotel space.
Washburn
358 sq. ft. | Up to 40 guestsThe Washburn room features 358 square feet of modern meeting space for productive team events and conferences, made complete with first-rate business equipment.

Capacity Chart
| Meeting Room | Dimensions | Area (sq ft) |
Theatre | Schoolroom | Conference | U-Shape | Reception | Banquet | |
|---|---|---|---|---|---|---|---|---|---|
| Mercer Boardroom | 18x30x9 | 371 | n/a | n/a | 12 | n/a | n/a | n/a | |
| Wilson and Washburn | 40x19x9 | 711 | 84 | 32 | 30 | 33 | 60 | 40 | |
| Rosewater Ballroom | 97x38x9 | 3,304 | 378 | 180 | 78 | 94 | 300 | 230 | |
| Prefunction | 27x53x9 | 1,431 | n/a | n/a | n/a | n/a | 200 | n/a | |
| Wilson | 19x20x9 | 353 | 42 | 18 | 12 | 15 | 30 | 20 | |
| Washburn | 20x20x9 | 358 | 42 | 18 | 12 | 15 | 30 | 20 |




